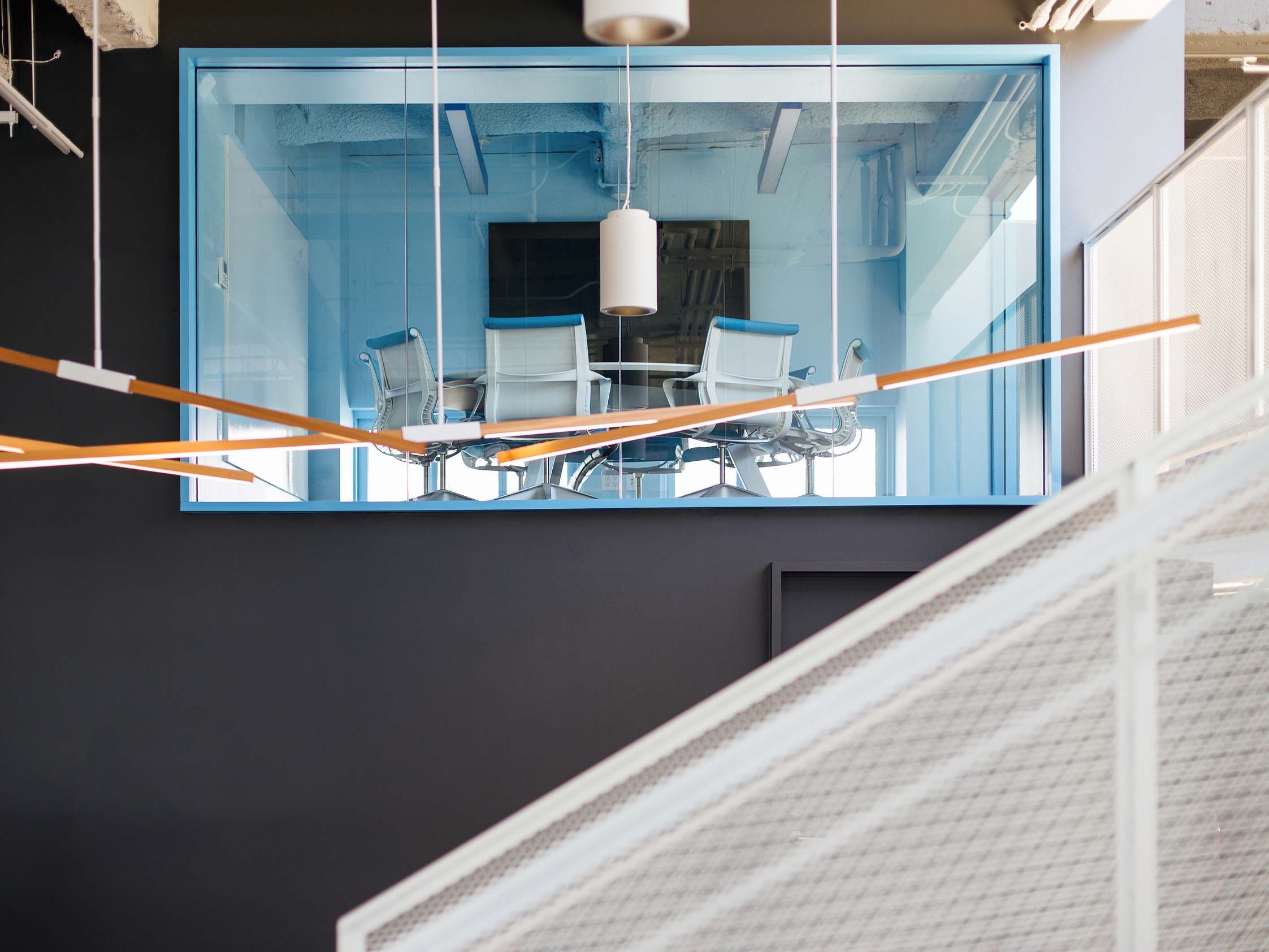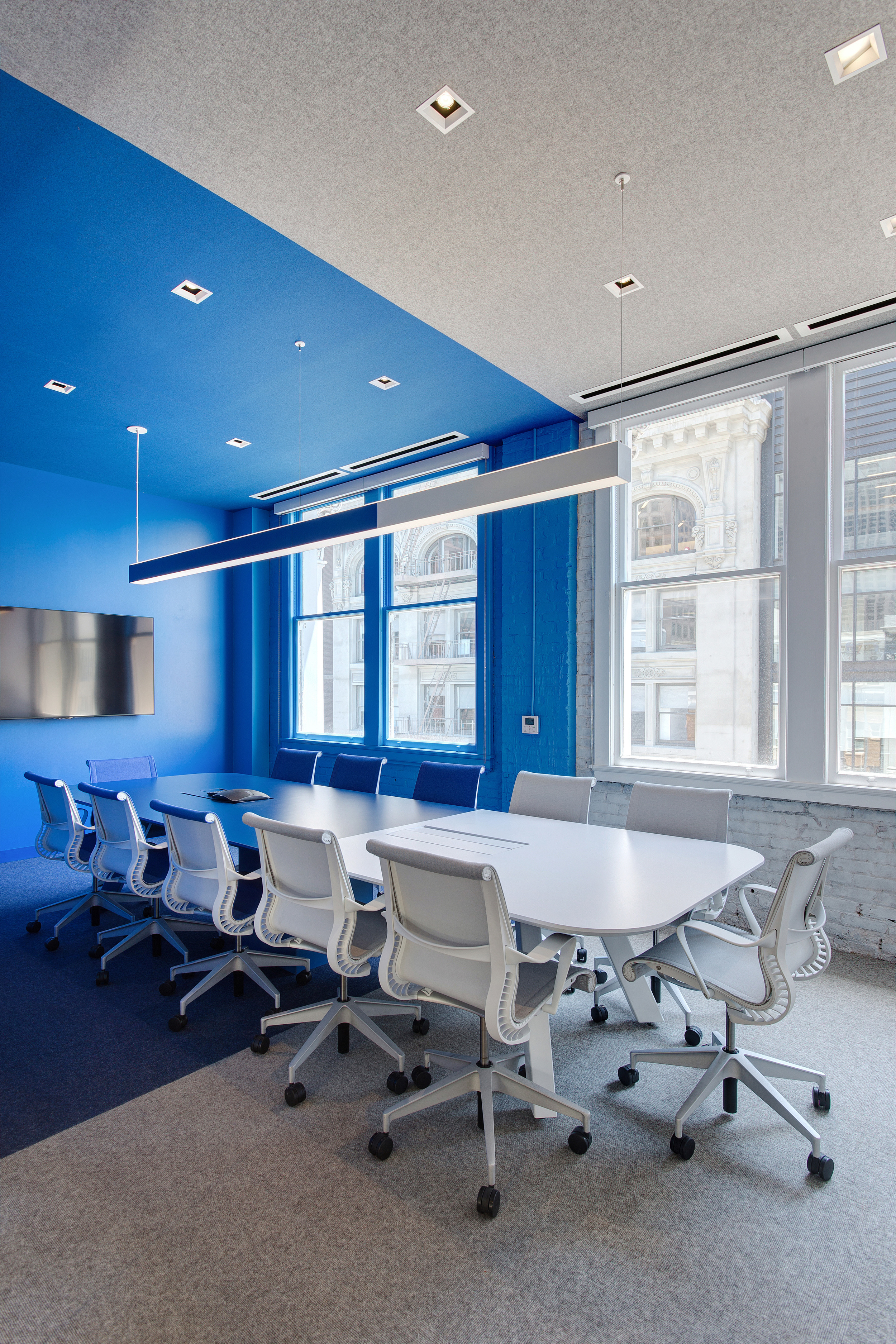Photos by Michael Townsend
LOGMEIN
7,800 SF | San Francisco, CA | 2015 | Gensler
LogMeIn is headquartered in Boston with 8 other locations around the world including; London, Dublin, Sydney, Budapest, Szeged, Wichita, and Bangalore. With LogMeIn’s product growth and advancements in the marketplace, they have strategically chosen to open an additional location in San Francisco, one of the most prominent technological cities in the world.
LogMeIn hired Gensler to design their new space and presence on the West Coast. Starting with an initial 5 employees, the space is designed to expand to 55 seats. The design of their new office allows for the flexibility of growth and activities while keeping the historical building and company's philosophies in tact.
LogMeIn is an energetic company that believes that good work comes from a great environment. Our aim for this project is to create a space that caters to LogMeIn's dynamic work style while providing the necessary tools to carry out a wide range of activities.
It’s about the ability to transition from work, collaborate, and play without losing the ability to express and exchange ideas anywhere.
When entering the space, one is greeted by a large 40’-0” redwood table that expands the length of the open collaboration area to the underside of the mezzanine coffee bar. The table is a key component to the space, providing a space to gather as well as a great conversation piece (go ahead, ask how it was sourced and obtained).
The open collaboration lounge positioned in the middle zone of the plan serves as an open dialogue for work. Large white boards mounted on the columns allow for team members to huddle around in a comfortable setting. As LogMeIn’s needs grow, the open collaboration lounge can be converted to house additional workstations as required.
Along the core the compressed zone serves quiet meeting spaces. Situated on the mezzanine is a small conference room and flex room. These meeting rooms immerse your senses with LogMeIn’s brand colors shifting from surface planes and finishes. Each room is equipped with writable surfaces, fabric ceilings, and av capabilities all while over looking the space below.
*This work was completed while employed at Gensler and remains property of the owner. Images are shown for portfolio purposes only.

















